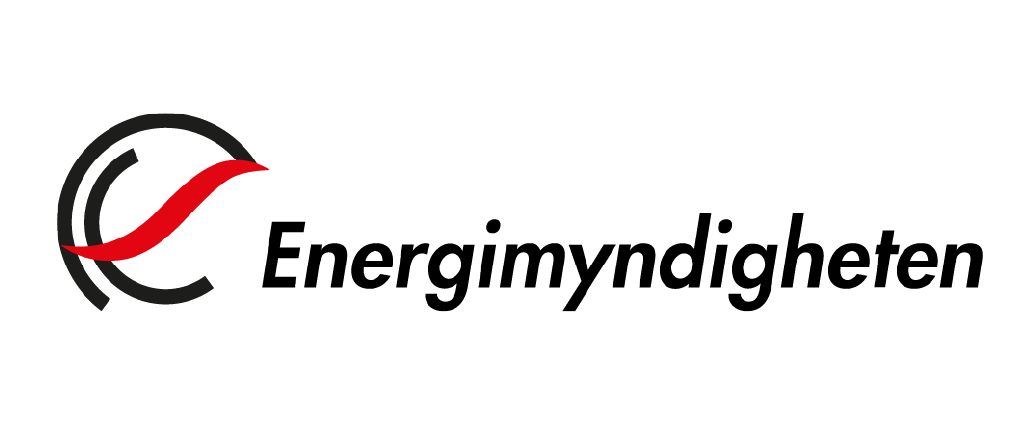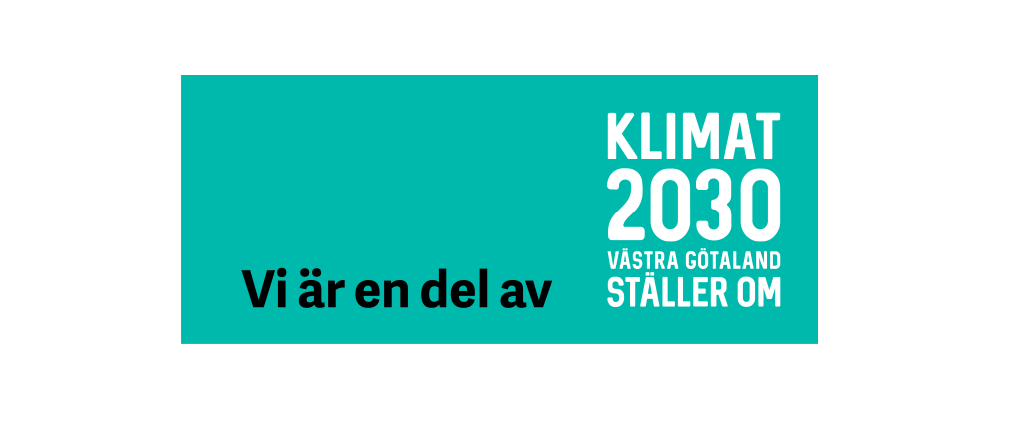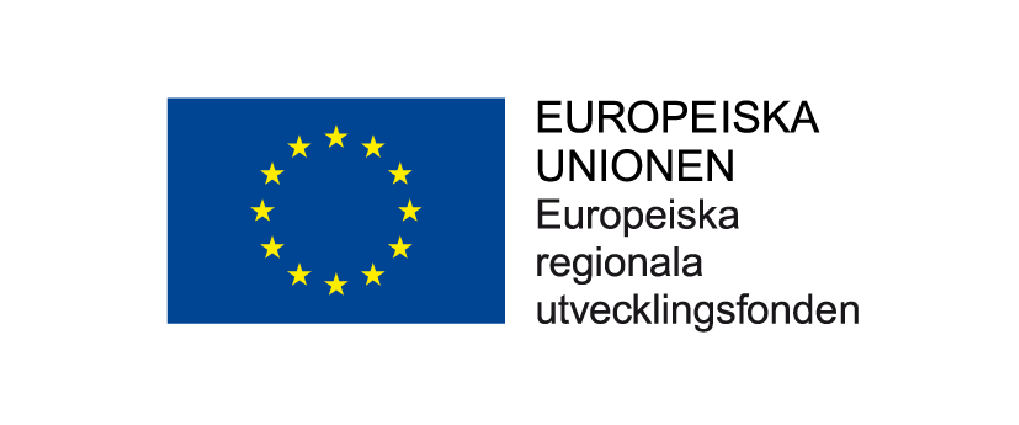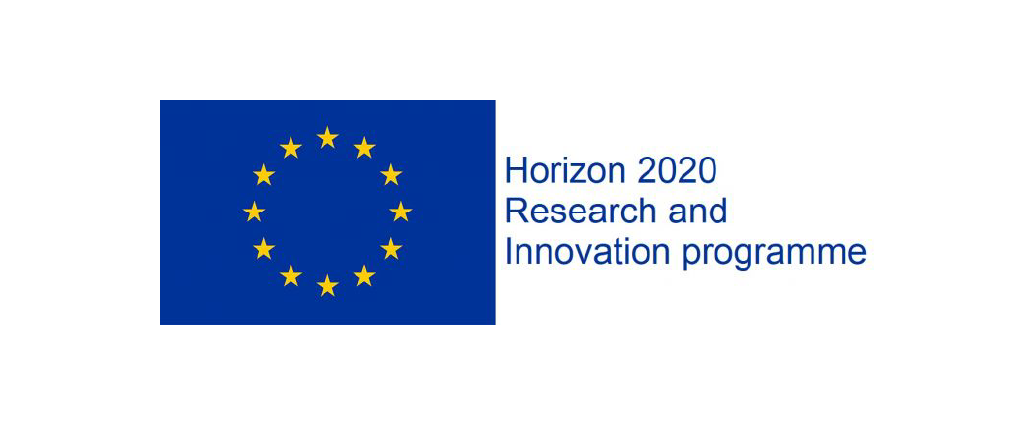Heating and Cooling Requirements in Commercial Buildings
- Utgivare: Inst. för Energi & Miljö, Avd. Installationsteknik, Chalmers
- År: 1994
- ISBN:91-7197-034-7
- Författare: Per-Erik Nilsson
- Typ: Avhandling
In many European countries, especially, the heat loss due to transmission and air leakage, in many buildings today, is only a fraction of what it was in those built in the early 70’s. At the same time there have been changes in the way the buildings are used which, among other things, has lead to an often considerable increase of the internal heat loads.
On the whole, this has had a significant influence on the energy balance pattern of the buildings and the thermal interaction between the building, the activities in the building and the outdoor climate. In commercial buildings this has led to a quite delicate balance between internally generated heat, heat losses through the building envelope, outdoor climate and indoor temperature. This, in turn, has increased the need for more thorough analyses of the thermal behaviour when planning new commercial buildings. Otherwise, from a technical and economic point of view, it is hardly possible to guarantee optimal solutions and ensure a good function of the HVAC system in co-operation with the building it has to serve.
However, it is obvious that the thorough analyses needed in the initial stage of the planning will be carried out to a greater extent in practice only if there is access to analysis methods which are reliable, flexible and lucid without being too difficult or time consuming to manage.
The thesis introduces a methodology that essentially fulfils these demands. The methodology is based on a fictitious ambient temperature duration diagram derived from real ambient temperatures and the thermal behaviour of the building in question. By combining this with the internal heat generation from solar irradiation, people, lighting , equipment and the thermal interplay with the building structure, the duration of heating and cooling requirements can be studied for different building designs, different lighting systems etc. This can then be used as a basis for an optimisation of the HVAC system in interaction with the building.
The methodology presented is partly based on calculations and analyses carried out with the DOE-2, version 2.1D, simulation model. This model is internationally recognised, has been validated and verified in quite a few international validation projects and has been used for simulations for a number of years. These types of programs require very detailed input data and are on the whole so complicated and time consuming to handle that they are normally almost unsuitable for use in practical planning of buildings. Yet, they form an excellent basis for research and, as in this case, for development and validation of a new analyses methodology.





